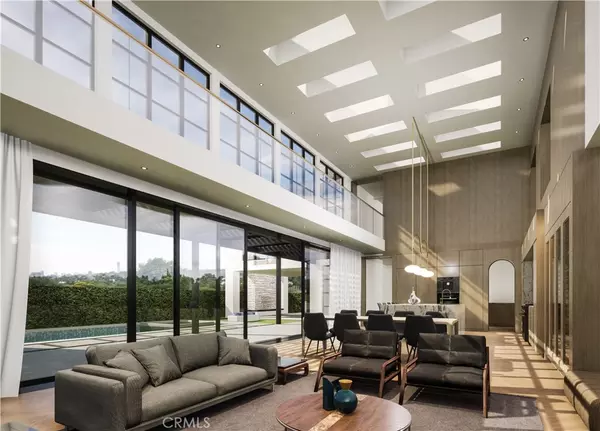2206 Laurel PL Newport Beach, CA 92663
5 Beds
6 Baths
5,523 SqFt
UPDATED:
01/18/2025 04:51 AM
Key Details
Property Type Single Family Home
Sub Type Single Family Residence
Listing Status Active Under Contract
Purchase Type For Sale
Square Footage 5,523 sqft
Price per Sqft $1,628
MLS Listing ID PW25007970
Bedrooms 5
Full Baths 5
Half Baths 1
HOA Y/N No
Year Built 2025
Lot Size 8,407 Sqft
Property Description
Don't miss your chance to experience this exceptional property. Contact us today to schedule a private tour!
Location
State CA
County Orange
Area N6 - Newport Heights
Rooms
Main Level Bedrooms 2
Interior
Interior Features Block Walls, High Ceilings, Multiple Staircases, Open Floorplan, Pantry, Stone Counters, Recessed Lighting, Wired for Data, Wired for Sound, Bedroom on Main Level, Entrance Foyer, Primary Suite, Walk-In Pantry, Walk-In Closet(s)
Heating Central, Fireplace(s), Solar
Cooling Central Air, Dual
Fireplaces Type Family Room, Primary Bedroom
Fireplace Yes
Appliance 6 Burner Stove, Barbecue, Double Oven, Dishwasher, Free-Standing Range, Freezer, Disposal, Ice Maker, Microwave, Refrigerator, Range Hood, Water Heater
Laundry Electric Dryer Hookup, Gas Dryer Hookup, Inside, Laundry Room
Exterior
Exterior Feature Rain Gutters
Parking Features Direct Access, Garage
Garage Spaces 3.0
Garage Description 3.0
Fence Block
Pool Private
Community Features Curbs, Suburban
View Y/N No
View None
Attached Garage Yes
Total Parking Spaces 3
Private Pool Yes
Building
Lot Description Cul-De-Sac
Dwelling Type House
Story 1
Entry Level Two
Foundation Slab
Sewer Public Sewer
Water Public
Level or Stories Two
New Construction No
Schools
School District Newport Mesa Unified
Others
Senior Community No
Tax ID 42530321
Security Features Prewired
Acceptable Financing Cash, Cash to New Loan, Conventional, 1031 Exchange
Listing Terms Cash, Cash to New Loan, Conventional, 1031 Exchange
Special Listing Condition Standard






